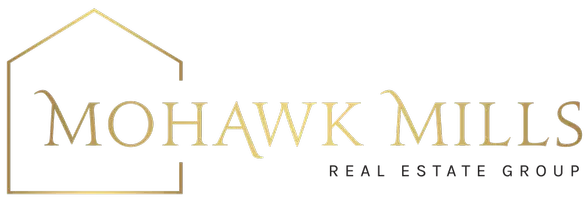Bought with non-member non member • NON MLS OFFICE
For more information regarding the value of a property, please contact us for a free consultation.
5 MAYBROOK Drive Glenville, NY 12302
Want to know what your home might be worth? Contact us for a FREE valuation!
Our team is ready to help you sell your home for the highest possible price ASAP
Key Details
Sold Price $230,000
Property Type Single Family Home
Sub Type Single Family Residence
Listing Status Sold
Purchase Type For Sale
Square Footage 2,012 sqft
Price per Sqft $114
Subdivision Mayfair
MLS Listing ID 202018531
Sold Date 11/02/20
Bedrooms 3
Full Baths 2
HOA Y/N No
Year Built 1952
Annual Tax Amount $6,391
Lot Size 0.630 Acres
Acres 0.63
Lot Dimensions 80 x 341.9
Property Sub-Type Single Family Residence
Source Global MLS
Property Description
All brick quality built spacious L-shaped ranch style home in a lovely location backing up to the Indian Kill and across from a small neighborhood park. The yard features raised garden beds, beautiful perennial plants and shrubs. Large open, bright living area. Stunning new kitchen with granite countertops, quality cupboards, top of the line appliances, 2 sinks, large windows over workspace to view the back yard. All hardwood floors, vaulted ceiling, sunroom with tile floor, windows viewing the yard, and door to the patio. All large bedrooms have access to a bathroom. Enjoy a walk to shopping, restaurants and Glenville businesses. Pending releases. Excellent Condition, Custom Kitchen Feature
Location
State NY
County Schenectady
Community Mayfair
Zoning Single Residence
Direction North on Route 50 in Glenville. Right on Maybrook Drive just past Price Chopper. Bear left in front of the little neighborhood park.
Body of Water Indian Kill
Interior
Interior Features Paddle Fan, Vaulted Ceiling(s), Built-in Features, Ceramic Tile Bath, Eat-in Kitchen, Kitchen Island
Heating Forced Air, Natural Gas
Flooring Ceramic Tile, Hardwood
Fireplaces Number 1
Fireplaces Type Living Room
Fireplace Yes
Exterior
Exterior Feature Drive-Paved, Garden, Lighting
Parking Features Off Street, Paved, Attached, Driveway
Garage Spaces 2.0
Waterfront Description Creek
Roof Type Asphalt
Porch Patio
Garage Yes
Building
Lot Description Level, Private, Views, Wooded, Cul-De-Sac, Landscaped, Waterfront
Sewer Septic Tank
Water Public
Architectural Style Ranch
New Construction No
Schools
School District Burnt Hills-Ballston Lake Csd (Bhbl)
Others
Tax ID 422200 22-6-30
Special Listing Condition Standard
Read Less



