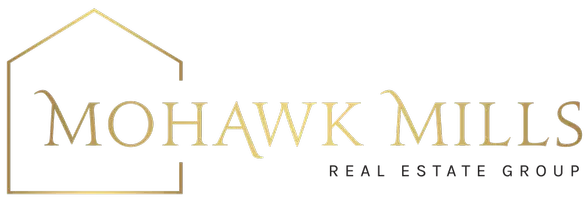Bought with Sue A Giamartino • Howard Hanna
For more information regarding the value of a property, please contact us for a free consultation.
5 CHAPEL HILL Boulevard Ballston, NY 12019
Want to know what your home might be worth? Contact us for a FREE valuation!
Our team is ready to help you sell your home for the highest possible price ASAP
Key Details
Sold Price $460,000
Property Type Single Family Home
Sub Type Single Family Residence
Listing Status Sold
Purchase Type For Sale
Square Footage 2,476 sqft
Price per Sqft $185
Subdivision Chapel Hill
MLS Listing ID 202022907
Sold Date 09/14/20
Bedrooms 4
Full Baths 2
Half Baths 1
HOA Y/N No
Year Built 2008
Annual Tax Amount $7,974
Lot Size 4.860 Acres
Acres 4.86
Lot Dimensions 4.86 acres
Property Sub-Type Single Family Residence
Source Global MLS
Property Description
Stately colonial in spectacular setting! Rare and beautiful 4.86-acre lushly landscaped property in the prestigious Chapel Hill development of Ballston Lake. Enjoy your own private sanctuary complete with multiple outdoor living spaces and recreational amenities, including putting green and driving range! You'll never want to leave home! This elegant open-concept 4BR/2.5 BA home with crown molding and beautiful natural woodwork is perfect for entertaining and every day living alike. And the convenient 1st-floor study makes working from home a breeze! Homes on a lot such as this one rarely come on the market. With close proximity to Northway exits 11 and 12, this is a great opportunity to own a lovingly maintained, mint-condition property right in the heart of fast-growing Saratoga County! Superior Condition
Location
State NY
County Saratoga
Community Chapel Hill
Zoning Single Residence
Direction From the South: Northway exit 11, turn left onto Curry Ave/County Hwy 80, proceed to Roundabout to Round Lake Rd/County Hwy 80 to right on Eastline Road to left on Chapel Hill Blvd. #5 is first house on left. From the North: Northway exit 12, to Route 67 West to left on Eastline Road to right on Chapel Hill Blvd. #5 is first house on left.
Interior
Interior Features High Speed Internet, Paddle Fan, Solid Surface Counters, Walk-In Closet(s), Other, Built-in Features, Ceramic Tile Bath, Eat-in Kitchen
Heating Forced Air, Natural Gas
Flooring Vinyl, Carpet, Ceramic Tile, Hardwood
Fireplaces Number 1
Fireplaces Type Family Room, Gas
Fireplace Yes
Exterior
Exterior Feature Drive-Paved, Garden, See Remarks
Parking Features Off Street, Paved, Attached, Driveway, Garage Door Opener
Garage Spaces 2.0
Roof Type Asphalt
Porch Pressure Treated Deck, Deck, Patio
Garage Yes
Building
Lot Description Secluded, Private, Road Frontage, Sprinklers In Front, Sprinklers In Rear, Wooded, Cleared, Corner Lot, Landscaped
Sewer Public Sewer, Shared Septic
Water Public, Shared Well
Architectural Style Colonial
New Construction No
Schools
School District Shenendehowa
Others
Tax ID 412089 239-16-1-32
Special Listing Condition Standard
Read Less



