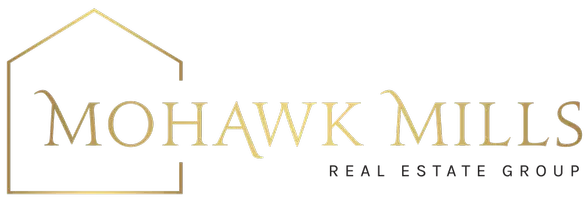Bought with Joseph A Carusone • Hunt ERA
For more information regarding the value of a property, please contact us for a free consultation.
3 HAMMERSTONE Lane Guilderland, NY 12303
Want to know what your home might be worth? Contact us for a FREE valuation!
Our team is ready to help you sell your home for the highest possible price ASAP
Key Details
Sold Price $580,000
Property Type Single Family Home
Sub Type Single Family Residence
Listing Status Sold
Purchase Type For Sale
Square Footage 2,924 sqft
Price per Sqft $198
MLS Listing ID 202025946
Sold Date 10/02/20
Bedrooms 4
Full Baths 2
Half Baths 1
HOA Y/N No
Year Built 2015
Annual Tax Amount $15,839
Lot Size 1.280 Acres
Acres 1.28
Lot Dimensions 55,757 sq ft
Property Sub-Type Single Family Residence
Source Global MLS
Property Description
Welcome to Hammerstone, a gorgeous arts and crafts styled 5 year old ranch home! This special custom residence offers 1st floor living at its finest with all of the upgraded amenities one would expect from a Masullo Built home! The kitchen boasts sleek marble counters, SS appliances, granite sink, a tremendous amount of counter space and a pantry, plus a fabulous eat in area! The spacious formal dining room is ideal for entertaining and the family room is just gorgeous with its gas fireplace and hardwood maple floors. This home with its walkout basement featuring 9 ft ceiling, 3 car garage with electric car hookup, sits on 1.28 acre lot of landscaped beauty. Located just minutes from the areas best shopping and restaurants! A Magnificent Guilderland Gem, Inside and Out! Excellent Condition, Custom Kitchen Feature
Location
State NY
County Albany
Zoning Single Residence
Direction Western Ave to Landbridge Dr. Turn left onto Hammerstone Ln, house is on your right.
Interior
Interior Features High Speed Internet, Paddle Fan, Solid Surface Counters, Walk-In Closet(s), Cathedral Ceiling(s), Ceramic Tile Bath, Eat-in Kitchen
Heating Forced Air, Natural Gas
Flooring Ceramic Tile
Fireplaces Number 1
Fireplaces Type Family Room, Gas
Fireplace Yes
Window Features Blinds
Exterior
Exterior Feature Drive-Paved, Lighting
Parking Features Off Street, Paved, Attached, Circular Driveway, Driveway
Garage Spaces 3.0
Roof Type Asphalt
Porch Patio, Porch
Garage Yes
Building
Lot Description Sprinklers In Front, Sprinklers In Rear, Wooded, Cleared, Cul-De-Sac, Landscaped
Sewer Public Sewer
Water Public
Architectural Style Custom, Ranch
New Construction No
Schools
School District Guilderland
Others
Tax ID 013089 39-2-137
Special Listing Condition Standard
Read Less



