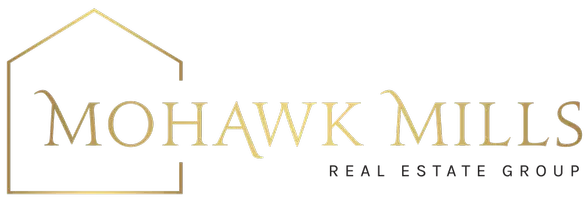Bought with Jean McLellan • Berkshire Hathaway HomeServices Blake, REALTORS
For more information regarding the value of a property, please contact us for a free consultation.
22 ACORN Avenue Clifton Park, NY 12065
Want to know what your home might be worth? Contact us for a FREE valuation!
Our team is ready to help you sell your home for the highest possible price ASAP
Key Details
Sold Price $270,000
Property Type Single Family Home
Sub Type Single Family Residence
Listing Status Sold
Purchase Type For Sale
Square Footage 1,612 sqft
Price per Sqft $167
Subdivision Clifton Gardens
MLS Listing ID 202029346
Sold Date 12/02/20
Bedrooms 3
Full Baths 1
Half Baths 1
HOA Y/N No
Year Built 1973
Annual Tax Amount $4,392
Lot Dimensions .53 acre
Property Sub-Type Single Family Residence
Source Global MLS
Property Description
Very nice raised ranch style home located in a quiet and conveniently located neighborhood in Clifton Gardens, this well maintained home offers a large 2 car garage, deck overlooking the large lot, backed by trees,& storage shed. The main floor provides an open floor plan for easy entertaining, eat-in kitchen, 3 BRs and a full ceramic tiled bath. Hardwood floors are under the wall to wall carpeting. The lower level boasts a large family room with a brick fireplace, a well designed dry bar with an antique working refrigerator, half bath and laundry room. Roof is 14 yrs old, furnace and water tank 1 yr old, newer ( 3 yr) old stove, chimney, and deck, Working supplemental well allows you to water the spacious front and back lawns economically.
Location
State NY
County Saratoga
Community Clifton Gardens
Direction From the south, Northway Exit 8A; west on Grooms Rd; Right on Moe Rd; Right on Acorn Ave: From the north, Northway Exit 9; west on 146; Left on Moe Rd; Left onto Acorn Ave
Interior
Interior Features High Speed Internet, Solid Surface Counters, Wall Paneling, Ceramic Tile Bath, Dry Bar, Eat-in Kitchen
Heating Forced Air, Natural Gas
Flooring Carpet, Ceramic Tile, Hardwood
Fireplaces Number 1
Fireplaces Type Family Room, Wood Burning
Fireplace Yes
Window Features Bay Window(s),Curtain Rods,Drapes
Exterior
Exterior Feature Drive-Paved, Lighting, Storm Door(s)
Parking Features Off Street, Paved, Attached, Driveway
Garage Spaces 2.0
Utilities Available Cable Available
Roof Type Asphalt
Porch Deck, Porch
Garage Yes
Building
Lot Description Level, Wooded, Cleared, Landscaped
Sewer Public Sewer
Water Supplemental Well, Public
Architectural Style Raised Ranch
New Construction No
Schools
School District Shenendehowa
Others
Tax ID 412400 277-1-5
Acceptable Financing Cash
Listing Terms Cash
Special Listing Condition Standard
Read Less



