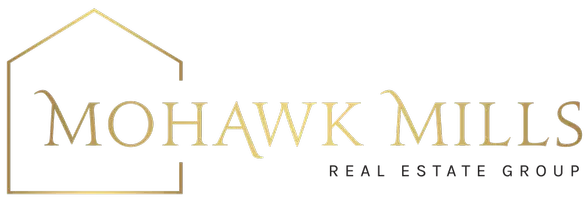Bought with Jamie M Mazuryk • CM Fox, LLC
For more information regarding the value of a property, please contact us for a free consultation.
560 MEADOWDALE Road Guilderland, NY 12009
Want to know what your home might be worth? Contact us for a FREE valuation!
Our team is ready to help you sell your home for the highest possible price ASAP
Key Details
Sold Price $361,000
Property Type Single Family Home
Sub Type Single Family Residence
Listing Status Sold
Purchase Type For Sale
Square Footage 3,104 sqft
Price per Sqft $116
Subdivision Meadowdale
MLS Listing ID 201920590
Sold Date 10/02/19
Bedrooms 3
Full Baths 2
HOA Y/N No
Year Built 1790
Annual Tax Amount $8,822
Lot Size 21.220 Acres
Acres 21.22
Lot Dimensions 21.220
Property Sub-Type Single Family Residence
Source Global MLS
Property Description
Historic, substantial, home peacefully situated on 21 acres with panoramic, protected views of the Helderberg Escarpment with John Boyd Thatcher Park. A home you can see was lovingly cared for by the current family with an eye to historic preservation as well as comfort that blend harmoniously with its surroundings. The charm is enhanced with wideboard floors, hand hewn beams, classic mouldings and fireplace mantles. The Helderberg Bluestone stonework is stunning. You will spend a lot of time watching wildlife in and around your pond just outside your windows. A large early hand-hewn beam barn completes the picture. Very Good Condition
Location
State NY
County Albany
Community Meadowdale
Zoning Single Residence
Direction Use 525 Meadowdale (old address #) Route 20 west to to 146S to Guilderland Center left on School Road cross CR 201 onto Meadowdale continue 2.6 miles to White house on East side of Meadowdale, or go 0.7 mile north on Meadowdale from RT 156 near Indian Ladder Farm. 19 miles to Downtown Albany.
Interior
Interior Features High Speed Internet, DSL Internet, Eat-in Kitchen
Heating Baseboard, Hot Water, Oil, Zoned
Flooring Wood, Hardwood
Fireplaces Number 2
Fireplaces Type Wood Burning Stove, Dining Room, Family Room, Living Room, Wood Burning
Fireplace Yes
Window Features Storm Window(s),Drapes
Exterior
Exterior Feature Barn, Drive-Paved, Lighting, Storm Door(s)
Parking Features Off Street, Stone, Paved, Circular Driveway, Driveway
Garage Spaces 1.0
Waterfront Description Pond,Stream
Roof Type Asphalt
Building
Lot Description Level, Wooded, Satellite Dish, Other, Waterfront
Sewer Septic Tank
Water See Remarks
Architectural Style Colonial
New Construction No
Schools
School District Voorheesville
Others
Tax ID 013089 60-1-1.11
Special Listing Condition Standard
Read Less



