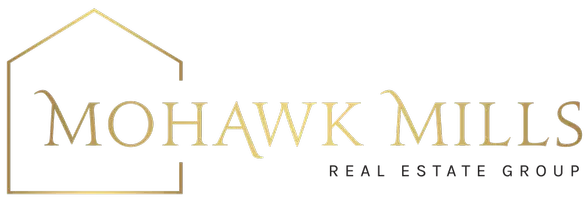Bought with The Scott Varley Team • KW Platform
For more information regarding the value of a property, please contact us for a free consultation.
339 Muselbeck Road Princetown, NY 12137
Want to know what your home might be worth? Contact us for a FREE valuation!
Our team is ready to help you sell your home for the highest possible price ASAP
Key Details
Sold Price $590,000
Property Type Single Family Home
Sub Type Single Family Residence
Listing Status Sold
Purchase Type For Sale
Square Footage 2,084 sqft
Price per Sqft $283
MLS Listing ID 202325104
Sold Date 12/27/23
Bedrooms 3
Full Baths 2
Half Baths 1
HOA Y/N No
Year Built 2018
Annual Tax Amount $6,000
Lot Size 5.590 Acres
Acres 5.59
Property Sub-Type Single Family Residence
Source Global MLS
Property Description
Beautiful custom 3 bedroom, 2 ½ bath home with stunning views, landscaping & privacy. Large eat-in kitchen with Kitchenaid stainless steel appliances, custom Amish crafted cabinets with Sheldon slate countertops. Large open family room with 44'' fireplace, Adirondack stone surround & built-ins. Oversized mudroom with laundry, half bath & dining room complete the first floor. Primary bedroom with custom walk-in & ensuite, two additional bedrooms & full bath upstairs. Sheldon slate shower, flooring & countertops, Amish milled maple flooring, Anderson 400 windows & door with transoms, zoned HVAC & entirely custom Rogue Valley front entrance door. Oversized attached garage, gardening shed & insulated 30 x 48 outbuilding with water, etc. Agent owned property.
Location
State NY
County Schenectady
Direction From Route 5S, turn onto Scotch Church Road then left on Muselbeck Road. Second to last driveway on the right. From Route 5S, turn onto Rynex Corners Road then right on Muselbeck Road. Second driveway on the left.
Interior
Interior Features High Speed Internet, Paddle Fan, Tray Ceiling(s), Vaulted Ceiling(s), Built-in Features, Eat-in Kitchen, Kitchen Island
Heating Forced Air, Propane, Propane Tank Owned
Flooring Slate, Hardwood
Fireplaces Number 1
Fireplaces Type Family Room, Wood Burning
Equipment Fuel Tank(s)
Fireplace Yes
Window Features Screens,Blinds
Exterior
Exterior Feature Barn, Drive-Paved, Garden
Parking Features Storage, Workshop in Garage, Paved, Attached, Circular Driveway, Detached, Driveway, Garage Door Opener, Heated Garage
Garage Spaces 4.0
Utilities Available Underground Utilities
Waterfront Description Pond,Stream
Roof Type Metal,Asphalt
Porch Deck, Front Porch, Patio
Garage Yes
Building
Lot Description Rolling Slope, Private, Views, Wooded, Cleared, Garden, Landscaped
Sewer Septic Tank
Water Drilled Well
Architectural Style Custom
New Construction No
Schools
School District Schalmont
Others
Tax ID 18.-1-13.17
Special Listing Condition Standard
Read Less



