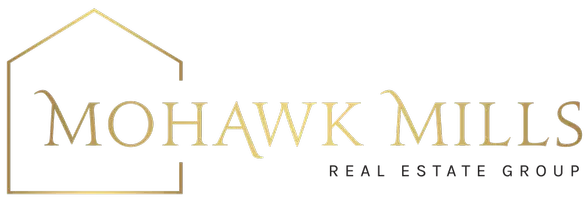Bought with Zia Rehman • Howard Hanna
For more information regarding the value of a property, please contact us for a free consultation.
7 Marlboro Drive Clifton Park, NY 12065
Want to know what your home might be worth? Contact us for a FREE valuation!
Our team is ready to help you sell your home for the highest possible price ASAP
Key Details
Sold Price $637,000
Property Type Single Family Home
Sub Type Single Family Residence
Listing Status Sold
Purchase Type For Sale
Square Footage 2,898 sqft
Price per Sqft $219
MLS Listing ID 202326600
Sold Date 01/05/24
Bedrooms 4
Full Baths 3
Half Baths 1
HOA Y/N No
Year Built 1994
Annual Tax Amount $11,605
Lot Size 0.500 Acres
Acres 0.5
Property Sub-Type Single Family Residence
Source Global MLS
Property Description
Finally, a huge colonial with a 3-car garage that's so magnificent and delivers some serious space to sprawl out. And it's not just your typical rooms -- this home offers you the formal living room and the formal dining room, but it also gives you another family room and sunroom off the kitchen plus a big loft at the top of the stairs. And if that's not enough to get you excited, head to the walkout finished basement that's filled with natural light and has another family room, a full bath, and a separate office/exercise room that leads to a sizable screen porch overlooking the 16x34 heated in-ground pool. Home is in great shape with some newly added real hardwood floors throughout the first floor, a 5 year old roof and an 8 year old furnace. Gorgeous primary bath and fabulous kitchen.
Location
State NY
County Saratoga
Direction From the Northway, take exit 9 and proceed West on 146. Drive 2.5 miles to the traffic circle and take first exit at 146A (north). Marlboro Drive is 0.3 miles on the right. House is on the left. No sign.
Interior
Interior Features High Speed Internet, Paddle Fan, Walk-In Closet(s), Cathedral Ceiling(s), Ceramic Tile Bath, Chair Rail, Crown Molding, Eat-in Kitchen, Kitchen Island
Heating Forced Air, Natural Gas
Flooring Carpet, Ceramic Tile, Hardwood, Linoleum
Fireplaces Number 1
Fireplaces Type Family Room, Gas
Fireplace Yes
Window Features Screens,Skylight(s),Blinds
Exterior
Exterior Feature Drive-Paved, Lighting, Storm Door(s)
Parking Features Paved, Attached, Driveway, Garage Door Opener
Garage Spaces 3.0
Pool In Ground
Utilities Available Cable Connected
Roof Type Shingle,Asphalt
Porch Screened, Composite Deck, Patio
Garage Yes
Building
Lot Description Level, Sloped, Landscaped
Sewer Public Sewer
Water Public
Architectural Style Colonial
New Construction No
Schools
School District Shenendehowa
Others
Tax ID 412400 265.17-3-20
Special Listing Condition Standard, Other
Read Less



