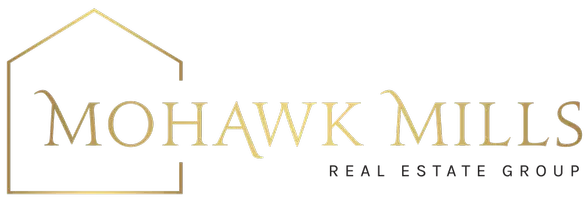Bought with Christopher J Culihan • Coldwell Banker Prime Prop.
For more information regarding the value of a property, please contact us for a free consultation.
11 Pheasant Lane Menands, NY 12204
Want to know what your home might be worth? Contact us for a FREE valuation!
Our team is ready to help you sell your home for the highest possible price ASAP
Key Details
Sold Price $1,150,000
Property Type Single Family Home
Sub Type Single Family Residence
Listing Status Sold
Purchase Type For Sale
Square Footage 5,500 sqft
Price per Sqft $209
MLS Listing ID 202414388
Sold Date 07/25/24
Bedrooms 5
Full Baths 4
Half Baths 1
HOA Y/N No
Originating Board Global MLS
Year Built 1939
Annual Tax Amount $32,749
Lot Size 1.300 Acres
Acres 1.3
Property Sub-Type Single Family Residence
Property Description
Luxurious Living in Menands -Upon entry, you're greeted with architectural elegance and attention to detail found throughout the home.
The gourmet kitchen flows seamlessly into the dining area, family room and patio creating a central hub for gatherings and everyday living. There are several private spaces for reading and work.
The primary suite is a true retreat with a spa-like bathroom including a steam shower. 4 additional bedrooms, 2 more full bathrooms, a laundry room and computer area complete the second floor.
Outside there are beautifully landscaped grounds. perennial gardens and a heated IG pool, ...Plus a tennis court that can be used as a pickleball court, for basketball games or a hockey rink. The garage holds 3 cars.
Location
State NY
County Albany
Direction Menands Rd (Route 378) to Pheasant Lane. Private Road. House is first one on the right.
Interior
Interior Features High Speed Internet, Paddle Fan, Solid Surface Counters, Steam Shower, Walk-In Closet(s), Wall Paneling, Wet Bar, Built-in Features, Cathedral Ceiling(s), Central Vacuum, Ceramic Tile Bath, Eat-in Kitchen, Kitchen Island
Heating Baseboard, Hot Water, Natural Gas, Radiant Floor
Flooring Carpet, Ceramic Tile, Hardwood, Marble
Fireplaces Number 3
Fireplaces Type Bedroom, Family Room, Gas, Living Room
Fireplace Yes
Window Features Skylight(s),Blinds,Curtain Rods,Drapes
Exterior
Exterior Feature Drive-Paved, Garden, Gas Grill, Lighting, Tennis Court(s)
Parking Features Tandem, Attached, Carport, Driveway
Garage Spaces 3.0
Pool In Ground, Outdoor Pool
Utilities Available Cable Available, Underground Utilities
Roof Type Asphalt
Porch Patio
Building
Lot Description Rolling Slope, Private, Sprinklers In Front, Sprinklers In Rear, Views, Landscaped
Sewer Public Sewer
Water Public
Architectural Style Colonial, Custom, Traditional
New Construction No
Schools
School District North Colonie (Including Maplewood)
Others
Tax ID 012603 55.5-1-6.1
Read Less



