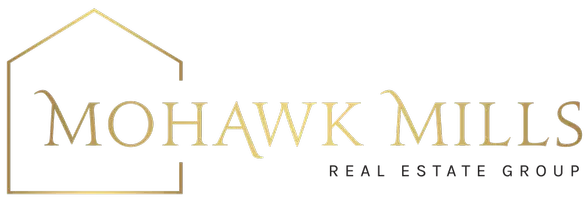Bought with Kirstin O Drabek • KW Platform
For more information regarding the value of a property, please contact us for a free consultation.
4 Misty Meadow Way Halfmoon, NY 12118
Want to know what your home might be worth? Contact us for a FREE valuation!
Our team is ready to help you sell your home for the highest possible price ASAP
Key Details
Sold Price $672,500
Property Type Single Family Home
Sub Type Single Family Residence
Listing Status Sold
Purchase Type For Sale
Square Footage 2,219 sqft
Price per Sqft $303
Subdivision Harvest Bend
MLS Listing ID 202419288
Sold Date 08/20/24
Bedrooms 3
Full Baths 2
HOA Y/N No
Originating Board Global MLS
Year Built 2013
Annual Tax Amount $10,298
Lot Size 0.460 Acres
Acres 0.46
Property Sub-Type Single Family Residence
Property Description
Nestled in a private and serene locale, this pristine Belmonte built ranch exudes elegance and luxury with its wealth of custom finishes. The first floor living space features gleaming maple floors, complemented by a kitchen outfitted with custom cabinets with crown tops and pantry closet. The spacious primary suite is customized from top to bottom with high-end carpet, Travertine tile bath, and a large custom built closet. The Adirondack-style basement with lovely garden windows is an entertainer's delight, with reading nook, fitness area, office/craft room and bar area. The backyard landscape and hardscape boast a beautiful stone patio complete with a gas line for your grill. The established landscaping ensures privacy and changing colors throughout the year completing this dream home!
Location
State NY
County Saratoga
Community Harvest Bend
Direction Northway to Exit 9, east Rt. 146, left Rt. 9 north, right on Farm to Market Rd., right Smith, right Misty Meadow Way. Home second house on the left.
Interior
Interior Features Paddle Fan, Ceramic Tile Bath, Kitchen Island
Heating Forced Air, Natural Gas
Flooring Carpet, Ceramic Tile, Hardwood, Linoleum
Fireplaces Number 1
Fireplaces Type Gas, Living Room
Fireplace Yes
Exterior
Exterior Feature Drive-Paved, Garden
Parking Features Paved, Attached
Garage Spaces 2.0
Utilities Available Cable Available, Cable Connected, Underground Utilities
Roof Type Asphalt
Porch Composite Deck, Deck
Garage Yes
Building
Lot Description Level, Private, Sprinklers In Front, Sprinklers In Rear, Landscaped
Sewer Public Sewer
Water Public
Architectural Style Ranch
New Construction No
Schools
School District Shenendehowa
Others
Tax ID 413800 266.7-1-49
Special Listing Condition Standard
Read Less

