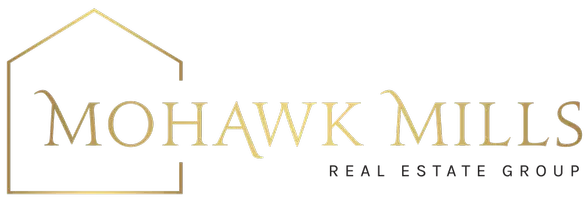Bought with Aubrey D Guri • Howard Hanna
For more information regarding the value of a property, please contact us for a free consultation.
25 Londonderry Way Colonie, NY 12309
Want to know what your home might be worth? Contact us for a FREE valuation!
Our team is ready to help you sell your home for the highest possible price ASAP
Key Details
Sold Price $685,000
Property Type Single Family Home
Sub Type Single Family Residence
Listing Status Sold
Purchase Type For Sale
Square Footage 2,382 sqft
Price per Sqft $287
MLS Listing ID 202419307
Sold Date 08/20/24
Bedrooms 3
Full Baths 2
Half Baths 1
HOA Fees $18/ann
HOA Y/N Yes
Originating Board Global MLS
Year Built 2019
Annual Tax Amount $12,871
Lot Size 0.270 Acres
Acres 0.27
Lot Dimensions 11.855
Property Sub-Type Single Family Residence
Property Description
Five-year-old Ranch Enjoy easy access to all amenities. Abundant space and natural light throughout highlight the many updates. The luxury chef's kitchen is a standout feature, perfect for culinary adventures. Retreat to the California closet for organization and style. Plus, the 9' basement creates potential for future expansion. Numerous upgrades include a backup generator, and invisible fences.
Outside, entertain like a star with the backyard's built-in kitchen and hot tub. The outdoor living space
creating the perfect setting for movie nights or game days. This home is a tweaked version of the famous Marini model home, ensuring you'll be impressed by its thoughtful design and high-quality finishes.
Location
State NY
County Albany
Zoning Single Residence
Direction From Route 7, turn onto Vly Road(Stewarts on Corner). At end of road, turn left to continue onto Vly Road. In 200 feet, turn right onto Londonderry Way
Interior
Interior Features High Speed Internet, Paddle Fan, Solid Surface Counters, Tray Ceiling(s), Walk-In Closet(s), Wired for Sound, Built-in Features, Crown Molding, Kitchen Island
Heating Forced Air, Natural Gas
Flooring Carpet, Ceramic Tile, Hardwood
Fireplaces Number 1
Fireplaces Type Gas, Living Room
Equipment Air Purifier
Fireplace Yes
Window Features Blinds,Egress Window,ENERGY STAR Qualified Windows
Exterior
Exterior Feature Gas Grill, Lighting, Outdoor Kitchen
Parking Features Driveway, Garage Door Opener
Garage Spaces 3.0
Utilities Available Cable Available, Underground Utilities
Roof Type Shingle
Porch Rear Porch, Front Porch, Patio
Garage Yes
Building
Lot Description Level, Private, Sprinklers In Front, Sprinklers In Rear, Cleared, Landscaped
Sewer Public Sewer
Water Public
Architectural Style Custom, Ranch
New Construction No
Schools
School District South Colonie
Others
Tax ID 012689 17.2-1-63
Read Less



