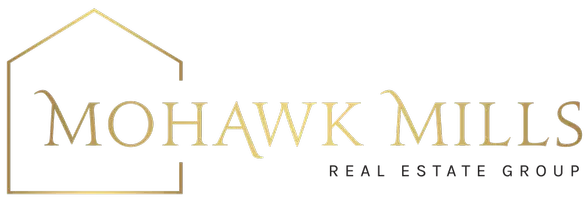Bought with Erin Miller • Renovo Real Estate
For more information regarding the value of a property, please contact us for a free consultation.
20 Basswood Court Ballston, NY 12019
Want to know what your home might be worth? Contact us for a FREE valuation!
Our team is ready to help you sell your home for the highest possible price ASAP
Key Details
Sold Price $675,000
Property Type Single Family Home
Sub Type Single Family Residence
Listing Status Sold
Purchase Type For Sale
Square Footage 2,602 sqft
Price per Sqft $259
Subdivision Timber Creek Preserve
MLS Listing ID 202420134
Sold Date 08/20/24
Bedrooms 4
Full Baths 2
Half Baths 1
HOA Fees $52/ann
HOA Y/N Yes
Originating Board Global MLS
Year Built 2021
Annual Tax Amount $9,697
Lot Size 7,840 Sqft
Acres 0.18
Property Sub-Type Single Family Residence
Property Description
*OPEN HOUSE SUNDAY JUNE 30th 12-3*
Discover this 2,600 sq ft ranch in Timber Creek Preserve, featuring 4 bedrooms and 2.5 baths. The open floor plan boasts vaulted ceilings and a gourmet kitchen with a 12 ft extra wide island and walk in pantry, making entertaining a breeze.
Enjoy outdoor living on the spacious 20 x 14 ft Trex Deck, which overlooks a beautiful partially wooded lots that backs to forever-wild land.
The basement offers a 1,300 sq ft partially finished space, ideal for either a game room or home gym.
Located on a quiet street, this home provides tranquility and convenience, with the option to choose between BH-BL and Shenendehowa school districts.
Don't miss out on this exceptional property, showings start Saturday 6/29!
Agent is partial owner
Location
State NY
County Saratoga
Community Timber Creek Preserve
Zoning Single Residence
Direction From Tamarac Road going west, continue right onto Timber Creek Drive, Right at Basswood CT, house is the only ranch on Basswood Court. GPS typically brings you a few houses down.
Interior
Interior Features High Speed Internet, Vaulted Ceiling(s), Walk-In Closet(s), Other, Built-in Features, Cathedral Ceiling(s), Eat-in Kitchen, Kitchen Island
Heating Forced Air, Natural Gas
Flooring Tile, Vinyl, Carpet
Fireplaces Number 1
Fireplaces Type Other, Family Room, Gas, Living Room
Fireplace Yes
Window Features Screens,Shutters,Window Treatments,Curtain Rods,Egress Window
Exterior
Exterior Feature Drive-Paved, Garden, Lighting
Parking Features Off Street, Paved, Attached, Driveway, Garage Door Opener
Garage Spaces 2.0
Utilities Available Cable Available
Roof Type Other,Asphalt
Porch Composite Deck, Covered, Deck, Front Porch, Porch
Garage Yes
Building
Lot Description Sprinklers In Front, Sprinklers In Rear, Wooded, Cleared, Cul-De-Sac, Landscaped
Sewer Public Sewer
Water Public
Architectural Style Colonial, Custom, Ranch
New Construction No
Schools
School District Shenendehowa
Others
Tax ID 412400 249-1-3 & 4
Acceptable Financing Assumable, Cash, Other
Listing Terms Assumable, Cash, Other
Special Listing Condition VA Loan
Read Less



