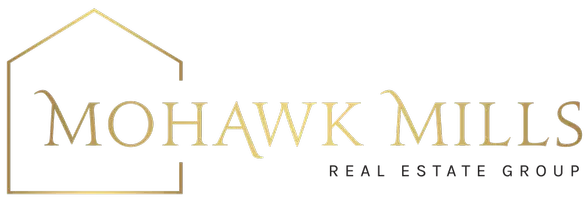Bought with Michael J Field • Field Realty
For more information regarding the value of a property, please contact us for a free consultation.
1 Langstaff Lane Brunswick, NY 12180
Want to know what your home might be worth? Contact us for a FREE valuation!
Our team is ready to help you sell your home for the highest possible price ASAP
Key Details
Sold Price $1,285,000
Property Type Single Family Home
Sub Type Single Family Residence
Listing Status Sold
Purchase Type For Sale
Square Footage 5,000 sqft
Price per Sqft $257
MLS Listing ID 202419898
Sold Date 08/28/24
Bedrooms 6
Full Baths 5
Half Baths 1
HOA Y/N No
Originating Board Global MLS
Year Built 2007
Annual Tax Amount $15,907
Lot Size 7.990 Acres
Acres 7.99
Property Sub-Type Single Family Residence
Property Description
Private gated Estate in Brunswick, NY! Stunning 5,000 sq.ft. Brick Center Hall Colonial built in 2007 on 7.99 acres. Custom Kitchen w/granite counters, Cherry Cabinets. Viking gas cooktop. New (2024) Hickory floors grace the first floor, which includes a Foyer, Living Room, Dining Room, Sun Room, Family Room with custom built-ins, Crown Molding. The 1500 sq.ft walk out lower level offers a kitchen, living room, gas FP 2 BRs., handicap access.bath, W/D.
Upstairs there are 4 BRs. each with ensuite Baths, incl. Primary w/gas FP, marble shower, whirlpool tub. Three car heated Garage, Central Air, Central Vac, Security System. Fabulous Salt water pool w/slide, waterfall, Grotto, Spa, beach ramp, self-cleaning sys. Views of Troy CC City water/septic. AP schools. Min. from Highways and DT Troy
Location
State NY
County Rensselaer
Zoning Single Residence
Direction Pinewoods Ave east from Troy. Turn right onto Langstaff. Number 1 first driveway on the left.
Interior
Interior Features High Speed Internet, Jet Tub, Paddle Fan, Walk-In Closet(s), Wall Paneling, Built-in Features, Cathedral Ceiling(s), Central Vacuum, Ceramic Tile Bath, Chair Rail, Crown Molding, Eat-in Kitchen, Kitchen Island
Heating Forced Air, Natural Gas
Flooring Tile, Vinyl, Wood, Ceramic Tile, Hardwood, Marble
Fireplaces Number 3
Fireplaces Type Basement, Bedroom, Gas, Living Room
Fireplace Yes
Exterior
Exterior Feature Drive-Paved, Lighting
Parking Features Paved, Attached, Circular Driveway, Driveway, Garage Door Opener, Heated Garage
Garage Spaces 3.0
Pool In Ground, Salt Water, Other
Utilities Available Cable Connected
Roof Type Asphalt
Porch Covered, Front Porch, Patio
Garage Yes
Building
Lot Description Secluded, Level, Private, Road Frontage, Sloped, Views, Wooded, Cleared, Landscaped
Sewer Septic Tank
Water Public
Architectural Style Colonial
New Construction No
Schools
School District Averill Park
Others
Tax ID 382200 113.-5-2.1
Acceptable Financing Other
Listing Terms Other
Special Listing Condition Standard
Read Less



