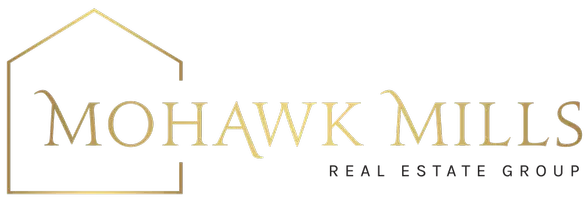Bought with Victoria Romeo • Romeo Team Realty
For more information regarding the value of a property, please contact us for a free consultation.
8 Moreland Drive Halfmoon, NY 12118
Want to know what your home might be worth? Contact us for a FREE valuation!
Our team is ready to help you sell your home for the highest possible price ASAP
Key Details
Sold Price $515,000
Property Type Single Family Home
Sub Type Single Family Residence
Listing Status Sold
Purchase Type For Sale
Square Footage 1,882 sqft
Price per Sqft $273
Subdivision Kingsbrook
MLS Listing ID 202423365
Sold Date 09/12/24
Bedrooms 3
Full Baths 2
HOA Y/N No
Year Built 2002
Annual Tax Amount $6,879
Lot Size 0.650 Acres
Acres 0.65
Property Sub-Type Single Family Residence
Property Description
Open house cancelled. Easy one-floor living in this bright and spacious Belmonte-built ranch-style home located in the prestigious Kingsbrook neighborhood. This beautiful home features an open floor plan w/ an abundance of oversized windows for natural light, gleaming hardwood floors, 9 ft ceilings and custom blinds throughout. Great room w/ gas fireplace and vaulted ceilings, formal dining-room, eat-in kitchen w/ island and laundry/mud room. Elegant primary suite w/ large WIC, garden tub, tiled shower and double vanity, two additional bedrooms and another full bath room. Relax on the cozy front porch or the 3-season room which leads to a private backyard with beautiful landscaping and is overlooking trees/wood. Large basement has plenty of storage space, cedar closet and garden window.
Location
State NY
County Saratoga
Community Kingsbrook
Direction Route 9 to Farm To Market Rd and right onto Moreland Dr.
Interior
Interior Features Vaulted Ceiling(s), Walk-In Closet(s), Ceramic Tile Bath, Chair Rail, Crown Molding, Eat-in Kitchen, Kitchen Island, Built-in Features
Heating Forced Air, Natural Gas
Flooring Carpet, Ceramic Tile, Hardwood
Fireplaces Number 1
Fireplaces Type Family Room, Gas
Fireplace Yes
Window Features Plantation Shutters,Blinds,Egress Window,Garden Window(s)
Exterior
Exterior Feature Drive-Paved, Lighting
Parking Features Storage, Paved, Attached, Driveway
Garage Spaces 2.0
Utilities Available Underground Utilities
Roof Type Asphalt
Porch Rear Porch, Front Porch
Garage Yes
Building
Lot Description Private, Sprinklers In Front, Landscaped
Sewer Public Sewer
Water Public
Architectural Style Ranch
New Construction No
Schools
School District Shenendehowa
Others
Tax ID 413800 266.11-1-40
Special Listing Condition Standard
Read Less



