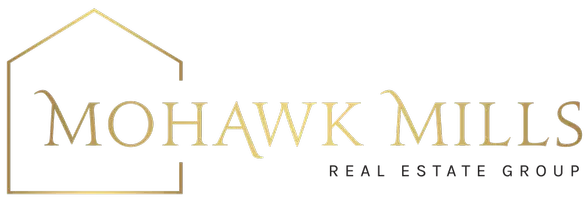Bought with Leon Levy • Berkshire Hathaway HomeServices Blake, REALTORS
For more information regarding the value of a property, please contact us for a free consultation.
12 Lancaster Court Ballston, NY 12019
Want to know what your home might be worth? Contact us for a FREE valuation!
Our team is ready to help you sell your home for the highest possible price ASAP
Key Details
Sold Price $555,000
Property Type Single Family Home
Sub Type Single Family Residence
Listing Status Sold
Purchase Type For Sale
Square Footage 1,796 sqft
Price per Sqft $309
Subdivision Chapel Hill
MLS Listing ID 202420303
Sold Date 09/16/24
Bedrooms 3
Full Baths 2
HOA Y/N No
Originating Board Global MLS
Year Built 2010
Annual Tax Amount $7,382
Lot Size 0.610 Acres
Acres 0.61
Property Sub-Type Single Family Residence
Property Description
Young, desirable 3 BR, 2 Full BA, Ranch. Sought after area. Open flr plan. Crown Mold. Porcelain Tile, Hardwood & Carpet throughout. Inviting Living Rm, Gas FP with mantle & tile. Open to stunning Kitchen. Ample Hickory cabinets, granite counters, tile backsplash, deep double stainless sink, recessed light, appliances included. Gas stove, refrigerator, dishwasher, microwave, freezer. Enjoy dinner with the entire family in the spacious Dining Rm overlooking private, treed yard. Chandelier, oversized windows. The Dining Rm door leads to BONUS
3 SEASON ROOM! Ceil fan and windows galore to let the sunshine in! Bump out in Primary BR, WI closet, ceil fan. Laundry Rm, washer & dryer, cabinets, tub sink. Attic fan. IG Sprinklers (F&S), Blue Stone patio & raised beds, gutters, firepit & more!
Location
State NY
County Saratoga
Community Chapel Hill
Zoning Single Residence
Direction Heading North on the Northway. Take Exit 11.. Left on Round Lake Road. Right on Eastline Road. Left on Knottingley Place. Left on Lancaster Court . #12. Welcome to Chapel Hill! SHOWINGS BEGIN FRIDAY 6/28 AT 1PM
Interior
Interior Features High Speed Internet, Paddle Fan, Walk-In Closet(s), Built-in Features, Crown Molding
Heating Forced Air, Natural Gas
Flooring Tile, Carpet, Ceramic Tile, Hardwood, Other
Fireplaces Number 1
Fireplaces Type Gas, Living Room
Fireplace Yes
Window Features Shutters,Window Treatments,Double Pane Windows
Exterior
Exterior Feature Drive-Paved, Garden, Lighting
Parking Features Off Street, Paved, Attached, Driveway, Garage Door Opener
Garage Spaces 2.0
Utilities Available Cable Connected, Underground Utilities
Roof Type Asphalt
Porch Covered, Enclosed, Front Porch, Glass Enclosed, Patio
Garage Yes
Building
Lot Description Level, Private, Road Frontage, Sprinklers In Front, Cleared, Garden, Landscaped
Sewer Public Sewer
Water Public
Architectural Style Ranch
New Construction No
Schools
School District Shenendehowa
Others
Tax ID 412089 239.15.1.9
Acceptable Financing Cash
Listing Terms Cash
Special Listing Condition Standard
Read Less



