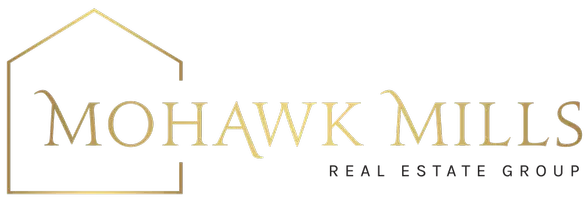Bought with Frances P Callahan • Staged Nest Real Estate LLC
For more information regarding the value of a property, please contact us for a free consultation.
3087 New Williamsburg Drive Schenectady, NY 12303
Want to know what your home might be worth? Contact us for a FREE valuation!
Our team is ready to help you sell your home for the highest possible price ASAP
Key Details
Sold Price $577,750
Property Type Single Family Home
Sub Type Single Family Residence
Listing Status Sold
Purchase Type For Sale
Square Footage 3,559 sqft
Price per Sqft $162
MLS Listing ID 202422232
Sold Date 09/26/24
Bedrooms 5
Full Baths 2
Half Baths 1
HOA Y/N No
Year Built 1998
Annual Tax Amount $10,465
Lot Size 0.340 Acres
Acres 0.34
Lot Dimensions 92x150
Property Sub-Type Single Family Residence
Source Global MLS
Property Description
This Contemporary Colonial in immaculate condition boosts 5 Bedrooms & 3 Bathrooms. First Floor Bedroom/Office. Oak hardwood floors throughout w/ mahogany inlet. Gourmet kitchen w/granite & corean counters, cherry cabinets, double wall convection oven. Stunning chandeliers, open staircase with curved landing over looking the DR & Formal LR. Laundry room on 1st floor w/ access to the backyard. 4 Bedrooms upstairs with bonus room, primary suite w/ large bathroom tub & dbl vanities, oversized walk-in closets. Full Basement w/ bilco door. French doors to a back deck great for entertaining, landscaped with oversized 2-car garage. Close to highways and convenience shopping.
Location
State NY
County Albany
Direction West on Rt 20 to right on Carmen Rd (146) to left on Fuller Station Rd, to right on Williamsburg Dr to left on New Williamsburg Dr
Interior
Interior Features Paddle Fan, Solid Surface Counters, Walk-In Closet(s), Built-in Features, Ceramic Tile Bath, Eat-in Kitchen, Kitchen Island
Heating Forced Air, Natural Gas
Flooring Carpet, Ceramic Tile, Hardwood
Fireplaces Number 1
Fireplaces Type Family Room, Wood Burning
Fireplace Yes
Window Features Storm Window(s),Window Coverings,Window Treatments
Exterior
Exterior Feature Drive-Paved, Lighting
Parking Features Paved, Attached, Driveway, Garage Door Opener
Garage Spaces 2.0
Roof Type Asphalt
Porch Pressure Treated Deck, Deck
Building
Lot Description Level, Sprinklers In Front, Sprinklers In Rear, Cleared, Landscaped
Sewer Public Sewer
Water Public
Architectural Style Colonial, Contemporary
New Construction No
Schools
School District Guilderland
Others
Tax ID 013089 27.05-2-45
Special Listing Condition Standard
Read Less



