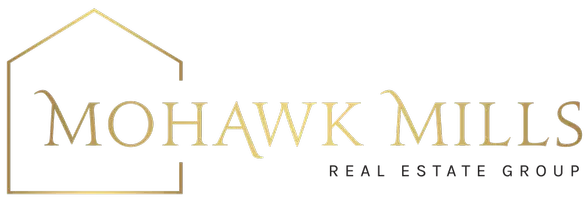Bought with Eileen Buonome • Coldwell Banker Prime Properties
For more information regarding the value of a property, please contact us for a free consultation.
333 Torquay Boulevard Guilderland, NY 12203
Want to know what your home might be worth? Contact us for a FREE valuation!
Our team is ready to help you sell your home for the highest possible price ASAP
Key Details
Sold Price $1,700,000
Property Type Single Family Home
Sub Type Single Family Residence
Listing Status Sold
Purchase Type For Sale
Square Footage 7,800 sqft
Price per Sqft $217
MLS Listing ID 202325253
Sold Date 10/18/24
Bedrooms 6
Full Baths 5
Half Baths 2
HOA Y/N No
Originating Board Global MLS
Year Built 1982
Annual Tax Amount $29,465
Lot Size 1.010 Acres
Acres 1.01
Property Sub-Type Single Family Residence
Property Description
Discover a masterpiece of luxury living in the heart of Guilderland, where opulence and elegance converge in this Italian-inspired villa. Nestled within the prestigious Bentwood Estates neighborhood, this exclusive offering redefines the art of gracious living. Indulge your culinary passions in the gourmet kitchen, equipped with Subzero appliances, Meile coffee maker, pizza oven, six-burner cooktop, pot filler, and a full-size wine fridge, the dream kitchen for discerning chefs. Outside, spectacular in-ground pool with custom tile, a slide, and a diving board awaits sunny days, complemented by a pool house with two bathrooms, tennis court/basketball court. Fireplaces grace multiple rooms, outside as well, 2 story library seamlessly connects to luxurious primary suite. You will be Wowed!
Location
State NY
County Albany
Direction Western Ave to Van Wie Terrace, right onto Torquay Blvd, house is on the left.
Interior
Interior Features High Speed Internet, Tray Ceiling(s), Walk-In Closet(s), Wet Bar, Wine Cellar, Wired for Sound, Built-in Features, Ceramic Tile Bath, Crown Molding, Dry Bar, Eat-in Kitchen, Kitchen Island
Heating Baseboard, Forced Air, Natural Gas, Radiant
Flooring Carpet, Ceramic Tile, Marble, Parquet
Fireplaces Number 2
Fireplaces Type Bedroom, Family Room, Gas, Living Room, Wood Burning
Fireplace Yes
Window Features Skylight(s),Window Coverings,Window Treatments,Blinds,Curtain Rods,Drapes
Exterior
Exterior Feature Gas Grill, Lighting, Outdoor Bar, Outdoor Kitchen, Tennis Court(s)
Parking Features Off Street, Paved, Attached, Carport, Circular Driveway, Driveway, Garage Door Opener, Heated Garage
Garage Spaces 5.0
Pool In Ground, Outdoor Pool
Utilities Available Cable Connected, Underground Utilities
Roof Type Flat,Rubber,Asphalt
Porch Awning(s), Covered, Patio, Porch
Garage Yes
Building
Lot Description Level, Private, Road Frontage, Sprinklers In Front, Sprinklers In Rear, Cleared, Cul-De-Sac, Landscaped
Sewer Public Sewer
Water Public
Architectural Style Custom, Mansion
New Construction No
Schools
School District Guilderland
Others
Tax ID 013089 51.15-2-25
Special Listing Condition Standard, Estate
Read Less

