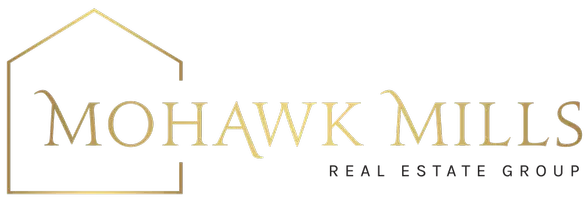Bought with Amanda L Hart • Miranda Real Estate Group, Inc
For more information regarding the value of a property, please contact us for a free consultation.
4 Waverly Place Guilderland, NY 12203
Want to know what your home might be worth? Contact us for a FREE valuation!
Our team is ready to help you sell your home for the highest possible price ASAP
Key Details
Sold Price $450,000
Property Type Single Family Home
Sub Type Single Family Residence
Listing Status Sold
Purchase Type For Sale
Square Footage 2,248 sqft
Price per Sqft $200
MLS Listing ID 202416771
Sold Date 10/25/24
Bedrooms 5
Full Baths 3
HOA Y/N No
Originating Board Global MLS
Year Built 1915
Annual Tax Amount $6,445
Lot Size 0.340 Acres
Acres 0.34
Property Sub-Type Single Family Residence
Property Description
Do not miss out on this uniquely beautiful 5 BD 3 BA 1915 Craftsman home in the Guilderland CSD in nostalgic neighborhood. Close to everything.
The main floor offers a stunning kitchen with island overlooking a lovely family room with gas fireplace. The private dining room, central living room w/ fireplace and rich woodwork, and a cozy den/bedroom provides ample space and comfort.
The upstairs offers a master with private bath, three bedrooms, additional renovated bath and laundry space.
The main floor transitions beautifully to your outdoor living space complete with gazebo, hot tub and patio, plus rear fire pit.
A two car garage (with six adjacent spaces) is found off the private shared driveway.
The list price is well below recent appraised value.
Location
State NY
County Albany
Zoning Single Residence
Direction From West -Rt 20 (Western Avenue), take left onto Waverly Place From East- Rt 20 , take right onto Waverly Place after passing Univ. at Albany entrance From North-87 South to Rt 20, take left onto Rt 20 , travel .6 miles and take left onto Waverly Place From South- 87/90 to exit 24, bear right after toll area to 87 S. to Rt 20, take left onto Rt 20. Waverly Pl is .4 miles on left.
Interior
Interior Features High Speed Internet, Paddle Fan, Walk-In Closet(s), Other, Ceramic Tile Bath, Crown Molding, Eat-in Kitchen, Kitchen Island
Heating Forced Air, Humidity Control, Natural Gas
Flooring Ceramic Tile, Hardwood
Fireplaces Number 1
Fireplaces Type Family Room, Gas, Living Room, Wood Burning
Fireplace Yes
Window Features Blinds,Curtain Rods,Double Pane Windows,Drapes
Exterior
Exterior Feature Garden
Parking Features Off Street, Driveway
Garage Spaces 2.0
Utilities Available Cable Connected
Roof Type Other,Asphalt
Porch Rear Porch, Composite Deck, Enclosed, Front Porch, Patio
Garage Yes
Building
Lot Description Private, Road Frontage, Cleared, Garden, Landscaped
Sewer Public Sewer
Water Public
Architectural Style Craftsman
New Construction No
Schools
School District Guilderland
Others
Tax ID 013089 52.20-3-15
Read Less



