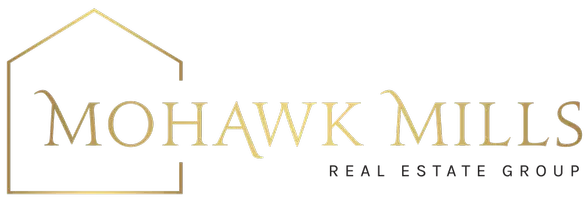Bought with Diane E Sluus • KW Platform
For more information regarding the value of a property, please contact us for a free consultation.
48 Sycamore Street Ballston, NY 12019
Want to know what your home might be worth? Contact us for a FREE valuation!
Our team is ready to help you sell your home for the highest possible price ASAP
Key Details
Sold Price $567,500
Property Type Single Family Home
Sub Type Single Family Residence
Listing Status Sold
Purchase Type For Sale
Square Footage 2,200 sqft
Price per Sqft $257
Subdivision Timber Creek Preserve
MLS Listing ID 202424377
Sold Date 10/24/24
Bedrooms 3
Full Baths 2
Half Baths 1
HOA Fees $43/qua
HOA Y/N Yes
Year Built 2014
Annual Tax Amount $8,091
Lot Size 5,662 Sqft
Acres 0.13
Property Sub-Type Single Family Residence
Source Global MLS
Property Description
Why Wait to Build When You Can Live in this Resale in the Most Desirable Phase 1 of Timber Creek Preserve in Shen Schools! Located on a Private Premium Lot Backing to Preserved Land! This 'Tamarack' Model Offers an Open Floor Plan Layout & 1st Floor Primary Suite! Hardwood Floors, Upgraded Trim Molding Package, California Closets, Large Custom Kitchen w/Quartz Countertops~Stainless Steel Appliances~Tile Backsplash! Primary Suite w/NEW HW '24~Large Bathroom w/Your Dream Custom Closet! 2Story Foyer & Front Office/Den. Upstairs Loft Area, 2 Large Bedrooms & Full Bathroom. Huge Bonus Room Could be 4th Bedroom! Trex Deck Overlooking Paver Patio w/Stone Wall & Gas Fire Pit, Fenced Yard! InGround Sprinklers. GardenView Window in Basement! Ornamental Lighting Tree Lined Streets w/Sidewalks!
Location
State NY
County Saratoga
Community Timber Creek Preserve
Zoning Single Residence
Direction I87 Exit 11 West on Round Lake Rd, through 2 roundabouts and through light of eastline rd, 1st Left onto Forestbrook Dr. Right onto Sycamore St.
Interior
Interior Features High Speed Internet, Paddle Fan, Walk-In Closet(s), Cathedral Ceiling(s), Ceramic Tile Bath, Eat-in Kitchen, Kitchen Island, Built-in Features
Heating Forced Air, Natural Gas
Flooring Carpet, Ceramic Tile, Hardwood
Fireplaces Number 1
Fireplaces Type Gas, Living Room
Fireplace Yes
Window Features Screens,Blinds,Garden Window(s)
Exterior
Exterior Feature Garden, Lighting
Parking Features Paved, Attached, Driveway, Garage Door Opener
Garage Spaces 2.0
Utilities Available Cable Connected, Underground Utilities
Roof Type Asphalt
Porch Composite Deck, Front Porch, Patio
Garage Yes
Building
Lot Description Level, Private, Sprinklers In Front, Sprinklers In Rear, Cleared, Landscaped
Sewer Public Sewer
Water Public
Architectural Style Colonial
New Construction No
Schools
School District Shenendehowa
Others
Tax ID 412089 249.43-1-6
Special Listing Condition Standard
Read Less



