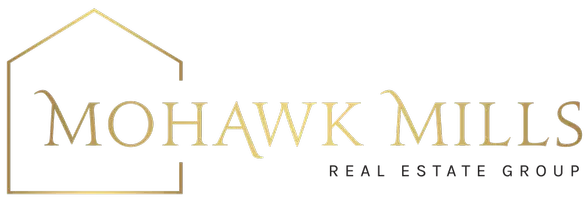Bought with Patrick Keaton • Gabler Realty LLC
For more information regarding the value of a property, please contact us for a free consultation.
8 New Kent Road Wilton, NY 12831
Want to know what your home might be worth? Contact us for a FREE valuation!
Our team is ready to help you sell your home for the highest possible price ASAP
Key Details
Sold Price $379,900
Property Type Single Family Home
Sub Type Single Family Residence
Listing Status Sold
Purchase Type For Sale
Square Footage 1,381 sqft
Price per Sqft $275
Subdivision Kings Mills Estates
MLS Listing ID 202426364
Sold Date 11/25/24
Bedrooms 3
Full Baths 1
Half Baths 1
HOA Y/N No
Originating Board Global MLS
Year Built 1994
Annual Tax Amount $3,600
Lot Size 0.350 Acres
Acres 0.35
Lot Dimensions 204*135*174
Property Sub-Type Single Family Residence
Property Description
Discover this beautifully maintained 3-bedroom, 1.5-bath home nestled in the highly desirable Kings Mills Estates in Wilton. It's nice and clean, with approximately 1,400 sq/ft, this home offers comfortable living with an open floor plan, gorgeous hardwood floors, and plenty of natural light throughout.The remodeled kitchen boasts modern finishes, perfect for home cooking or entertaining. Enjoy outdoor living with a large deck overlooking a fenced-in yard on just over 1/3 acre., plenty of space to stretch your imagination. Conveniently located near shopping, dining, entertainment, as well as The Adirondacks ;with easy access to commuter routes, this home is perfectly positioned for both work and play. This will be a great place to call your own! Get on the phone and we'll see you soon!
Location
State NY
County Saratoga
Community Kings Mills Estates
Zoning Single Residence
Direction NORTHERN PINES TO TRAVER RD, TURN ON KINGS MILLS RD , 2ND RIGHT ONTO NEW KENT. HOUSE ON RIGHT JUST AT THE BEND.
Interior
Interior Features High Speed Internet, Paddle Fan, Solid Surface Counters, Walk-In Closet(s), Other, Chair Rail, Crown Molding, Eat-in Kitchen
Heating Forced Air, Natural Gas
Flooring Tile, Bamboo, Carpet, Hardwood
Fireplace No
Window Features Double Pane Windows
Exterior
Exterior Feature Drive-Paved
Parking Features Off Street, Paved, Attached, Driveway, Garage Door Opener
Garage Spaces 2.0
Utilities Available Cable Connected, Underground Utilities
Roof Type Shingle
Porch Pressure Treated Deck, Deck, Front Porch
Garage Yes
Building
Lot Description Level, Cleared, Irregular Lot, Landscaped
Sewer Public Sewer
Water Public
Architectural Style Colonial
New Construction No
Schools
School District South Glens Falls
Others
Tax ID 415600 115.17-4-27
Special Listing Condition Standard
Read Less



