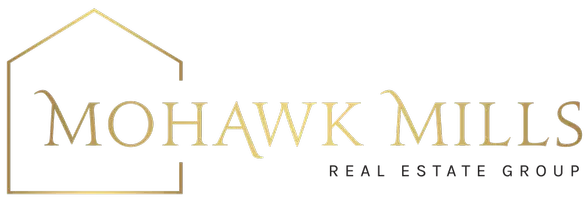Bought with Shiju Salahudeen • Jannah Realty LLC
For more information regarding the value of a property, please contact us for a free consultation.
771 Waldens Pond Road Guilderland, NY 12203
Want to know what your home might be worth? Contact us for a FREE valuation!
Our team is ready to help you sell your home for the highest possible price ASAP
Key Details
Sold Price $799,000
Property Type Single Family Home
Sub Type Single Family Residence
Listing Status Sold
Purchase Type For Sale
Square Footage 3,406 sqft
Price per Sqft $234
Subdivision Prescott Woods
MLS Listing ID 202426548
Sold Date 11/22/24
Bedrooms 4
Full Baths 3
Half Baths 1
HOA Fees $75/ann
HOA Y/N Yes
Year Built 2002
Annual Tax Amount $17,604
Lot Size 0.530 Acres
Acres 0.53
Property Sub-Type Single Family Residence
Source Global MLS
Property Description
This is your opportunity to move into a breathtaking 3,406+ sq. ft. custom-built Colonial in the sought-after Prescott Woods neighborhood and part of the highly rated Guilderland School District. Featuring 4 bedrooms (with potential for a 5th) and 3 full baths on the upper level, plus a convenient half bath on the main floor. The well-appointed chef's kitchen is a dream for culinary enthusiasts, offering an abundance of cabinetry and countertop space, as well as a dry bar perfect for entertaining. The impressive 2-story foyer helps bathe the interior in natural light, complementing the gorgeous hardwood floors throughout the main floor. Step outside to your in-ground pool—perfect for summer relaxation. A 3-car heated garage and 2-zone HVAC system add convenience and comfort to this home.
Location
State NY
County Albany
Community Prescott Woods
Zoning Single Residence
Direction From Western Avenue, Turn Left onto Church Rd. At the stop sign take a left onto Johnson Rd. Turn Right on to Veeder Road. Prescott woods will be on the right hand side. Turn Right into neighborhood. Then Left on to Waldens Pd Rd. House is down the street on the left hand side.
Interior
Interior Features High Speed Internet, Home Protection Plan, Jet Tub, Solid Surface Counters, Tray Ceiling(s), Vaulted Ceiling(s), Walk-In Closet(s), Wet Bar, Built-in Features, Cathedral Ceiling(s), Ceramic Tile Bath, Crown Molding, Dry Bar, Eat-in Kitchen, Kitchen Island
Heating Forced Air
Flooring Carpet, Ceramic Tile, Hardwood, Marble
Fireplaces Type Family Room, Wood Burning
Equipment Irrigation Equipment
Fireplace Yes
Window Features Screens,Shutters,Blinds,Double Pane Windows,Insulated Windows
Exterior
Exterior Feature Lighting
Parking Features Off Street, Paved, Driveway, Garage Door Opener, Heated Garage
Garage Spaces 3.0
Pool In Ground, Outdoor Pool
Utilities Available Cable Connected
Roof Type Shingle
Porch Deck
Garage Yes
Building
Lot Description Private, Garden, Landscaped
Sewer Public Sewer
Water Public
Architectural Style Colonial
New Construction No
Schools
School District Guilderland
Others
Tax ID 013089 51.19-1-51
Special Listing Condition Standard
Read Less

