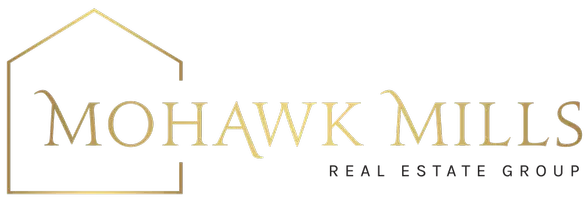Bought with Christine Guidarelli • Miranda Real Estate Group, Inc
For more information regarding the value of a property, please contact us for a free consultation.
269 Thimbleberry Road Malta, NY 12020
Want to know what your home might be worth? Contact us for a FREE valuation!
Our team is ready to help you sell your home for the highest possible price ASAP
Key Details
Sold Price $355,000
Property Type Townhouse
Sub Type Townhouse
Listing Status Sold
Purchase Type For Sale
Square Footage 1,325 sqft
Price per Sqft $267
Subdivision Luther Forest
MLS Listing ID 202428501
Sold Date 12/06/24
Bedrooms 2
Full Baths 1
Half Baths 1
HOA Fees $12/ann
HOA Y/N Yes
Year Built 1987
Annual Tax Amount $4,587
Lot Size 6,534 Sqft
Acres 0.15
Lot Dimensions 43' x 151'
Property Sub-Type Townhouse
Source Global MLS
Property Description
This beautiful home has been professionally renovated over the past few years. Updates incl kitchen, baths, flooring, doors, interior
& exterior paint and gas water htr. The hot air heat system w/high-efficiency Lennox furnace and central air will keep you comfortable year-round. The LR boasts vaulted ceilings, a sleek ceiling fan, newer skylight and wood-burning fireplace w/floor-to-ceiling shiplap surround. The modern kitchen showcases shaker cabinets, open shelving, quartz countertops, SS appliances & pantry closet. Sliders to the deck and a new window over the sink ensure lots of natural light. Upstairs are two large BR's, a full bath and laundry closet. Outside, the peaceful yard backs up to forever wild HOA land. Roof is newer. Currently operates as a popular Airbnb. Broker owned
Location
State NY
County Saratoga
Community Luther Forest
Zoning Single Residence
Direction Dunning St to right on Thimbleberry Rd at Ermine Lair North entrance. Go to end, take a right, third duplex on right.
Interior
Interior Features High Speed Internet, Paddle Fan, Vaulted Ceiling(s), Eat-in Kitchen
Heating Forced Air, Natural Gas
Flooring Carpet, Other
Fireplaces Number 1
Fireplaces Type Wood Burning
Equipment Air Purifier
Fireplace Yes
Window Features Blinds
Exterior
Exterior Feature Drive-Paved
Parking Features Paved, Attached, Garage Door Opener
Garage Spaces 1.0
Utilities Available Cable Connected
Roof Type Asphalt
Porch Pressure Treated Deck
Garage Yes
Building
Sewer Public Sewer
Water Public
Architectural Style Townhouse
New Construction No
Schools
School District Ballston Spa
Others
Tax ID 414089 230.39-2-11
Special Listing Condition Standard
Read Less



