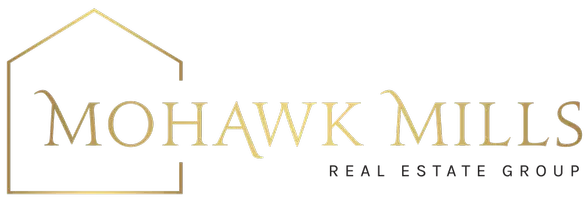Bought with Tammy A Silvestri-Putnam • Better Spaces Realty
For more information regarding the value of a property, please contact us for a free consultation.
222 Stone Ridge Drive Summit, NY 12036
Want to know what your home might be worth? Contact us for a FREE valuation!
Our team is ready to help you sell your home for the highest possible price ASAP
Key Details
Sold Price $900,000
Property Type Single Family Home
Sub Type Single Family Residence
Listing Status Sold
Purchase Type For Sale
Square Footage 2,376 sqft
Price per Sqft $378
MLS Listing ID 202424376
Sold Date 12/27/24
Bedrooms 4
Full Baths 3
Half Baths 1
HOA Y/N No
Originating Board Global MLS
Year Built 2002
Annual Tax Amount $10,702
Lot Size 57.000 Acres
Acres 57.0
Lot Dimensions 2 lots 47 and 10 acres
Property Sub-Type Single Family Residence
Property Description
If you want it all, take a look this completely private home. Many years of careful planning and site development have gone into this outstanding property. Tree lined paths reminiscent of the finest state park design creates an enchanting experience that you will never forget. A real masterpiece of workmanship went into this True Custom Log Home with its 10'' Hand hewn beams. The Great room features an open floor plan with Stone Fireplace and Cherry Mantle harvested from the site. Gourmet kitchen, Sill Stone counter tops. Enjoy the Master bedroom with vaulted ceiling and natural gas stone fireplace. Large master bath with Jacuzzi tub. 4 total bedrooms 3 full baths 1 half bath. 2 car garage. Morton building. Could be used for stables or equipment. Pond, trails. Total of 57 acres. 2 Parcels
Location
State NY
County Schoharie
Zoning Single Residence
Direction Route 10 to Meade Road to Stone Ridge. Property is on the right. Stone pillars at the beginning of the driveway.
Interior
Interior Features High Speed Internet, Jet Tub, Paddle Fan, Solid Surface Counters, Vaulted Ceiling(s), Walk-In Closet(s), Wine Cellar, Cathedral Ceiling(s), Kitchen Island, Built-in Features
Heating Baseboard, Natural Gas, Propane, Propane Tank Owned, Radiant Floor, Wood
Flooring Ceramic Tile, Hardwood
Fireplaces Number 2
Fireplaces Type Bedroom, Living Room
Equipment Fuel Tank(s)
Fireplace Yes
Window Features Blinds,Double Pane Windows,Insulated Windows
Exterior
Exterior Feature Barn
Parking Features Off Street, Workshop in Garage, Attached, Detached, Driveway, Garage Door Opener, Heated Garage
Garage Spaces 4.0
Utilities Available Cable Connected, Underground Utilities
Waterfront Description Pond
Roof Type Asphalt
Porch Pressure Treated Deck, Covered, Front Porch, Patio
Garage Yes
Building
Lot Description Secluded, Level, Meadow, Mountain(s), Road Frontage, Wooded, Cleared, Landscaped
Sewer Septic Tank
Water Drilled Well
Architectural Style Log
New Construction No
Schools
School District Jefferson
Others
Tax ID 133.-5-18, 133-6-10
Acceptable Financing Cash
Listing Terms Cash
Special Listing Condition Standard
Read Less



