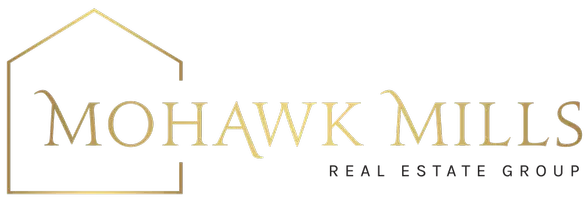Bought with Tina M Hotaling • Big Blue Realty Group, Inc
For more information regarding the value of a property, please contact us for a free consultation.
304 Harborside Drive Schenectady, NY 12305
Want to know what your home might be worth? Contact us for a FREE valuation!
Our team is ready to help you sell your home for the highest possible price ASAP
Key Details
Sold Price $680,000
Property Type Townhouse
Sub Type Townhouse
Listing Status Sold
Purchase Type For Sale
Square Footage 1,960 sqft
Price per Sqft $346
MLS Listing ID 202416775
Sold Date 01/13/25
Bedrooms 2
Full Baths 2
Half Baths 1
HOA Fees $400/mo
HOA Y/N Yes
Originating Board Global MLS
Year Built 2019
Annual Tax Amount $4,000
Lot Size 871 Sqft
Acres 0.02
Property Sub-Type Townhouse
Property Description
Experience the openness of modern design with maintenance free living on the Mohawk Harbor in downtown Schenectady! This floor plan offers an amazing master bdrm suite, walk in closets, private deck, spacious kitchen/family room with private deck. Hardwood floors throughout, cathedral ceilings on 3rd and 4th floor provide a haven for those who love to entertain. The loft area has its own bar and deck. Home office/workshop at the ground level that offers two tandem garage spaces with storage. Elevator upgrade is included. Incredible amenities including pool access, gym + common room at nearby River House Apartments. Convenient accessibility to Mohawk Harbor w/ free concerts, kayak+slip rentals., many restaurants, Rivers Casino, Mohawk Bike Path. *Low annual taxes $4,500. Call for showing
Location
State NY
County Schenectady
Direction NE on Erie Blvd turn left at Mohawk Harbor sign. At corner turn right and continue to end of road to gates where you will find Harborside condo's. House is #304.
Body of Water Mohawk River
Interior
Interior Features High Speed Internet, Solid Surface Counters, Walk-In Closet(s), Cathedral Ceiling(s), Ceramic Tile Bath, Eat-in Kitchen
Heating Electric, Forced Air, Natural Gas
Flooring Tile, Hardwood
Fireplaces Number 1
Fireplaces Type Gas, Living Room
Fireplace Yes
Exterior
Exterior Feature Drive-Paved, Lighting
Parking Features Other, Tandem, Under Residence, Paved, Attached, Driveway, Garage Door Opener
Garage Spaces 2.0
Pool Other
Utilities Available Cable Available
Waterfront Description River Front
Roof Type Asphalt
Porch Waterfront Deck, Composite Deck, Deck
Garage Yes
Building
Lot Description Level, Views, Cul-De-Sac, Waterfront
Sewer Public Sewer
Water Public
Architectural Style Condominium Unit
New Construction No
Schools
School District Schenectady
Others
Tax ID 39.34-1-14.1
Special Listing Condition Standard
Read Less



