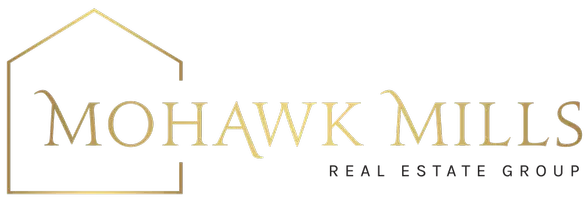Bought with Kimberly Scott • Four Seasons Sotheby's International Realty
For more information regarding the value of a property, please contact us for a free consultation.
165 Trout Brook Road Hague, NY 12836
Want to know what your home might be worth? Contact us for a FREE valuation!
Our team is ready to help you sell your home for the highest possible price ASAP
Key Details
Sold Price $830,000
Property Type Single Family Home
Sub Type Single Family Residence
Listing Status Sold
Purchase Type For Sale
Square Footage 2,121 sqft
Price per Sqft $391
MLS Listing ID 202427523
Sold Date 01/31/25
Bedrooms 3
Full Baths 3
HOA Y/N No
Originating Board Global MLS
Year Built 2008
Annual Tax Amount $5,856
Lot Size 13.600 Acres
Acres 13.6
Property Sub-Type Single Family Residence
Property Description
A magnificent totally custom log sided home sits on 13.6 acres offering privacy, incomparable mountain views and easy access to Rt 9N.
This 3 bed, 3 bath home, with a loft boasts high standards of comfort and beauty. It has wide plank Hickory floors throughout. The high end kitchen has custom cabinets, granite countertops, a large island and stainless appliances. The main floor primary suite has sliding doors into the screened porch and a bathroom vanity with copper sinks.
The living room has vaulted ceilings, a double set of sliding doors, and a stone wood burning fireplace.
The full basement is partially finished with 9 ft ceilings. and 2 interior entrances.
There is an all house generator, Culligan Water system, front porch, rear deck, screened porch, 2 sheds and a log cradle.
Location
State NY
County Warren
Zoning Single Residence
Direction Take RT 9N, Lakeshore Dr, north through Hague about 5 miles. Pass Rogers Rock campground, past the sign that says Ticonderoga, and turn Left onto Trout Brook Rd.
Interior
Interior Features High Speed Internet, Paddle Fan, Walk-In Closet(s), Wall Paneling, Cathedral Ceiling(s), Kitchen Island
Heating Forced Air, Propane
Flooring Hardwood
Fireplaces Number 1
Fireplaces Type Living Room, Wood Burning
Equipment Fuel Tank(s)
Fireplace Yes
Window Features Tinted Windows,Screens,Skylight(s),Storm Window(s),Curtain Rods,Display Window(s),Double Pane Windows
Exterior
Exterior Feature Drive-Paved, Garden
Parking Features Paved, Circular Driveway, Driveway, Garage Door Opener, Heated Garage
Garage Spaces 2.0
Utilities Available Cable Connected
Roof Type Asphalt
Porch Rear Porch, Screened, Composite Deck, Deck, Front Porch, Porch
Garage Yes
Building
Lot Description Level, Meadow, Road Frontage, Views, Wetlands, Wooded, Cleared, Garden, Landscaped
Sewer Septic Tank
Water Drilled Well
Architectural Style Custom, Log, Traditional
New Construction No
Schools
School District Ticonderoga
Others
Tax ID 522600 2.-1-10
Acceptable Financing Cash
Listing Terms Cash
Special Listing Condition Standard
Read Less



