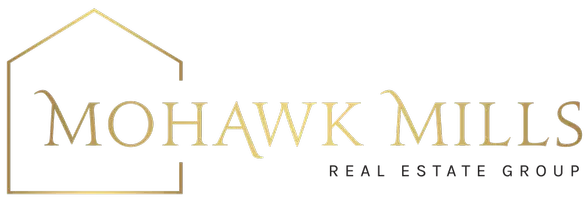Bought with Marie C Bettini • Albany Realty Group,LLC
For more information regarding the value of a property, please contact us for a free consultation.
5 Blue Ridge Drive Halfmoon, NY 12065
Want to know what your home might be worth? Contact us for a FREE valuation!
Our team is ready to help you sell your home for the highest possible price ASAP
Key Details
Sold Price $660,000
Property Type Single Family Home
Sub Type Single Family Residence
Listing Status Sold
Purchase Type For Sale
Square Footage 1,855 sqft
Price per Sqft $355
MLS Listing ID 202428470
Sold Date 02/04/25
Bedrooms 3
Full Baths 2
HOA Fees $250/mo
HOA Y/N Yes
Originating Board Global MLS
Year Built 2024
Lot Size 0.300 Acres
Acres 0.3
Property Sub-Type Single Family Residence
Property Description
OPEN FRIDAY - MONDAY 12-3PM (11/8-11/11).
Welcome home! This beautiful new construction ranch home boasts 3 bedrooms and 2 full bathrooms. The well-equipped kitchen offers plenty of counter and cabinet space, a Kohler farmhouse sink, quartz countertops and a tile backsplash with a beautiful mosaic above the gas range. The primary suite is expansive with a tray ceiling and plenty of natural light. Additionally, there is a his & her closet and beautiful bathroom with a tiled shower and seat. Additional highlights include large accessible laundry room, everyday entry with a drop zone, and an open stairwell to the basement.
*Same floorplan as our award winning model home at 9 Magnolia Drive. 15k quick move in home discount already applied to price.
Location
State NY
County Saratoga
Direction From North - Take I87, take exit 9E toward Halfmoon onto RT-146 E, Continue on RT-146 for 2.25 miles. Turn right onto Route 236 for 0.53 miles. Turn left onto Betts Ln and the community is up the hill. 5 Blue Ridge is in the cul-de-sac.
Interior
Interior Features Walk-In Closet(s), Ceramic Tile Bath, Kitchen Island
Heating Forced Air, Natural Gas
Flooring Other, Carpet, Ceramic Tile
Fireplaces Number 1
Fireplaces Type Gas, Living Room
Fireplace Yes
Window Features Screens,Shutters,Egress Window
Exterior
Exterior Feature Drive-Paved
Parking Features Attached, Driveway, Garage Door Opener
Garage Spaces 2.0
Utilities Available Underground Utilities
Roof Type Shingle
Garage Yes
Building
Lot Description Sprinklers In Front, Sprinklers In Rear, Cul-De-Sac
Sewer Public Sewer
Water Public
Architectural Style Ranch
New Construction No
Schools
School District Shenendehowa
Others
Tax ID 273.14-1-23.2
Special Listing Condition Standard
Read Less



