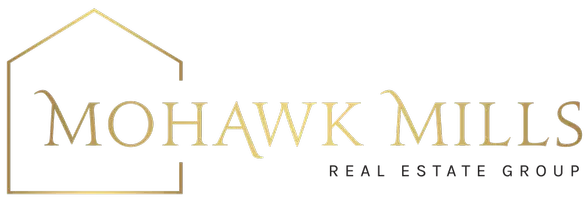Bought with Josie Reo • MLS 4 Less Realty
For more information regarding the value of a property, please contact us for a free consultation.
320 Moe Road Clifton Park, NY 12065
Want to know what your home might be worth? Contact us for a FREE valuation!
Our team is ready to help you sell your home for the highest possible price ASAP
Key Details
Sold Price $662,500
Property Type Single Family Home
Sub Type Single Family Residence
Listing Status Sold
Purchase Type For Sale
Square Footage 1,671 sqft
Price per Sqft $396
MLS Listing ID 202510515
Sold Date 03/28/25
Bedrooms 4
Full Baths 3
HOA Y/N No
Originating Board Global MLS
Year Built 2023
Annual Tax Amount $6,748
Lot Size 1.240 Acres
Acres 1.24
Property Sub-Type Single Family Residence
Property Description
''Experience the Ultimate in Multi-Generational Living: Stunning Custom Ranch Home with In-Law Suite''
Introducing a stunning custom ranch home with an in-law suite, perfect for multi-generational families.
This home boasts modern amenities, including a spacious living room , a gourmet kitchen with stainless steel appliances, and a luxurious master suite.
The in-law suite has a separate entrance and includes a living room, bedroom, and full bathroom. Enjoy outdoor living on the large covered patio in the backyard. Schedule a tour today and experience why this home is perfect for your family.
Location
State NY
County Saratoga
Zoning Single Residence
Direction GROOMS TO MOE (SOUTH) RIGHT AT 320 MOE
Interior
Interior Features Grinder Pump, High Speed Internet, Paddle Fan, Solid Surface Counters, Vaulted Ceiling(s), 1 Family + In-Law, Cathedral Ceiling(s), Eat-in Kitchen, Kitchen Island, Built-in Features
Heating Natural Gas, Radiant, Radiant Floor
Flooring Ceramic Tile, Laminate
Equipment Grinder Pump
Fireplace No
Window Features Low Emissivity Windows,Double Pane Windows,Egress Window,ENERGY STAR Qualified Windows,Garden Window(s),Insulated Windows
Exterior
Exterior Feature Lighting
Parking Features Off Street, Attached, Driveway, Garage Door Opener, Heated Garage
Garage Spaces 2.0
Utilities Available Cable Available
Roof Type Shingle,Asphalt
Porch Rear Porch, Composite Deck, Deck, Front Porch
Garage Yes
Building
Lot Description Secluded, Level, Private, Cleared, Cul-De-Sac
Sewer Public Sewer
Water Public
Architectural Style Accessory Apartment, Contemporary, Craftsman, Custom, Duplex-Over/Under, Mansion, Ranch, Other
New Construction No
Schools
School District Shenendehowa
Others
Tax ID 277.15-4-3
Acceptable Financing Other, Cash, Lease Option, Lease Purchase, Seller Financing
Listing Terms Other, Cash, Lease Option, Lease Purchase, Seller Financing
Special Listing Condition Standard
Read Less



