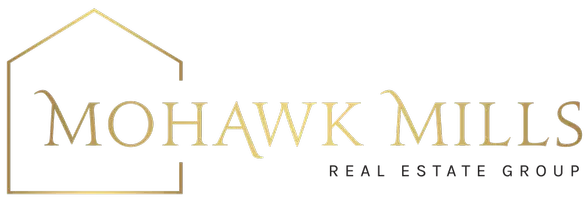Bought with Valerie H Thompson • Roohan Realty
For more information regarding the value of a property, please contact us for a free consultation.
34 Cannon Royal Drive Wilton, NY 12866
Want to know what your home might be worth? Contact us for a FREE valuation!
Our team is ready to help you sell your home for the highest possible price ASAP
Key Details
Sold Price $1,144,046
Property Type Single Family Home
Sub Type Single Family Residence
Listing Status Sold
Purchase Type For Sale
Square Footage 2,732 sqft
Price per Sqft $418
Subdivision Grande Highlands
MLS Listing ID 202411555
Sold Date 04/01/25
Bedrooms 4
Full Baths 2
Half Baths 1
HOA Y/N No
Originating Board Global MLS
Year Built 2025
Lot Size 0.920 Acres
Acres 0.92
Property Sub-Type Single Family Residence
Property Description
Build your custom, luxury home at Grande Highlands with award-winning builder-Trojanski Custom Builders! Tucked away in a natural setting w/ spacious homesites while located minutes to DT Saratoga, track, shopping & restaurants. Enjoy the wooded walking trail within the neighborhood that runs parallel to Bog Meadow Brook. Top-rated Saratoga schools, Saratoga Springs mailing, & low Wilton taxes. Luxury included features offer high-end construction w/ custom architectural drawings, premium granite or quartz, 42'' Schrock cabinetry, 9 ft. basements, custom ceramic tiling, generous lighting & landscaping packages, and more! Photos depict builder's work. Custom plan includes cultured stone on exterior, 3 season room, free-standing tub, 3 car side-load garage, etc. LA2 related to builder.
Location
State NY
County Saratoga
Community Grande Highlands
Direction Take Exit 15. Turn right onto Louden. Left onto Edie Rd. Cannon Royal will be on the left about a half mile down.
Interior
Interior Features Grinder Pump, Walk-In Closet(s), Ceramic Tile Bath, Eat-in Kitchen, Kitchen Island
Heating Forced Air, Natural Gas
Flooring Carpet, Ceramic Tile, Hardwood
Fireplaces Number 1
Fireplaces Type Gas, Living Room
Fireplace Yes
Window Features Low Emissivity Windows,Screens,Double Pane Windows,Egress Window,ENERGY STAR Qualified Windows,Insulated Windows
Exterior
Exterior Feature Drive-Paved, Lighting
Parking Features Off Street, Paved, Attached, Circular Driveway, Driveway
Garage Spaces 3.0
Utilities Available Underground Utilities
Roof Type Shingle,Asphalt
Porch Covered, Front Porch
Garage Yes
Building
Lot Description Level, Road Frontage, Sprinklers In Front, Sprinklers In Rear, Landscaped
Sewer Septic Tank
Water Public
Architectural Style Colonial, Custom
New Construction Yes
Schools
School District Saratoga Springs
Others
Tax ID 141.14-1-19
Special Listing Condition Required Reg Policy
Read Less



