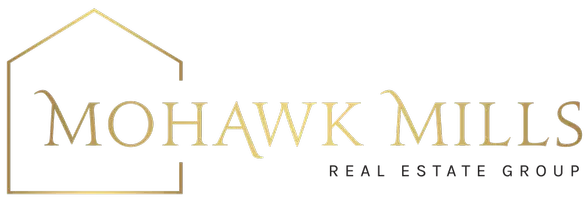Bought with Nabil ElDib • Davies-Davies & Assoc Real Est
For more information regarding the value of a property, please contact us for a free consultation.
10 Landon Lane Malta, NY 12020
Want to know what your home might be worth? Contact us for a FREE valuation!
Our team is ready to help you sell your home for the highest possible price ASAP
Key Details
Sold Price $454,000
Property Type Townhouse
Sub Type Townhouse
Listing Status Sold
Purchase Type For Sale
Square Footage 1,959 sqft
Price per Sqft $231
MLS Listing ID 202510054
Sold Date 04/25/25
Bedrooms 3
Full Baths 2
Half Baths 1
HOA Fees $200/mo
HOA Y/N Yes
Year Built 2022
Annual Tax Amount $727
Lot Size 3,484 Sqft
Acres 0.08
Lot Dimensions 3,630
Property Sub-Type Townhouse
Source Global MLS
Property Description
Welcome to 10 Landon Ln. in Ellsworth Commons! This Malta location offers unparalleled convenience with a pharmacy, grocery store, restaurants, bars, and shops all within walking distance.
This end-unit townhome boasts a range of desirable features, including Quartz countertops, Schrock cabinetry in the kitchen and baths, and hardwood flooring throughout the first floor. Additional highlights include central air conditioning, a full basement, an attached two-car garage, two and a half baths, and a second-floor laundry. The primary bedroom, also located on the second floor, features a private deck, while two additional bedrooms share a loft space. The property is completed by a treed rear yard, providing a serene outdoor retreat.
Call now to schedule a viewing
Location
State NY
County Saratoga
Zoning Single Residence
Direction I 87 to Exit 12, continue through traffic circles to Rt 9 North, right onto Ellsworth Commons Blvd to a left onto Landon Lane. Townhomes are located behind the retail/apartment area of Ellsworth Commons.
Interior
Interior Features Solid Surface Counters, Walk-In Closet(s), Ceramic Tile Bath, Kitchen Island
Heating Forced Air
Flooring Tile, Vinyl, Carpet, Ceramic Tile, Laminate, Linoleum
Fireplaces Number 1
Fireplaces Type Family Room, Gas
Equipment None
Fireplace Yes
Window Features Screens,Egress Window
Exterior
Exterior Feature Drive-Paved
Parking Features Paved, Attached, Driveway, Garage Door Opener
Garage Spaces 2.0
Utilities Available Cable Available, Cable Connected, Underground Utilities
Roof Type Asphalt
Porch Covered, Front Porch, Porch
Garage Yes
Building
Lot Description Level, Sprinklers In Front, Cleared, Landscaped
Sewer Public Sewer
Water Public
New Construction No
Schools
School District Ballston Spa
Others
Tax ID 414089 229.51-1-19
Special Listing Condition Required Reg Policy
Read Less



